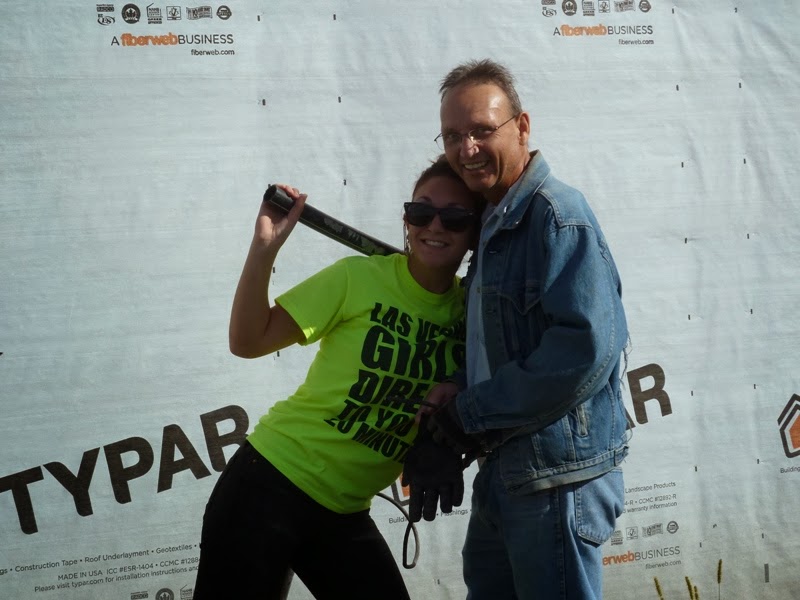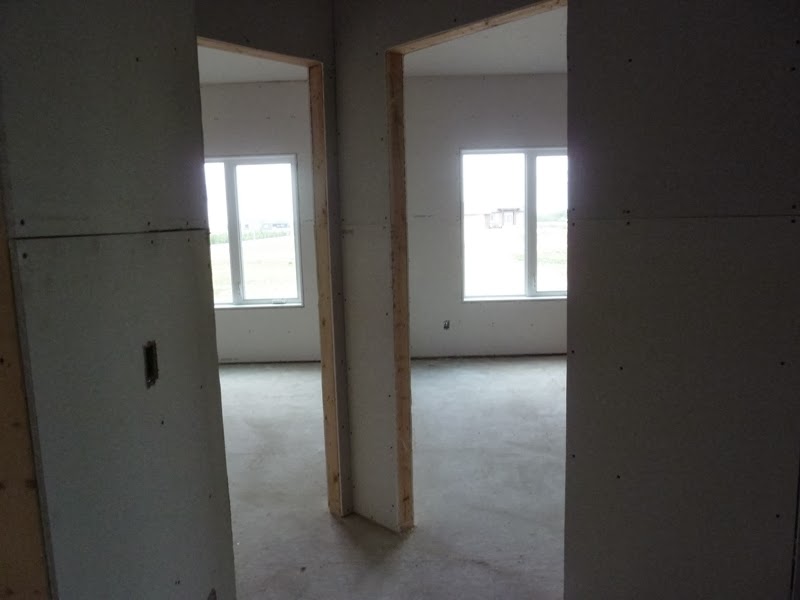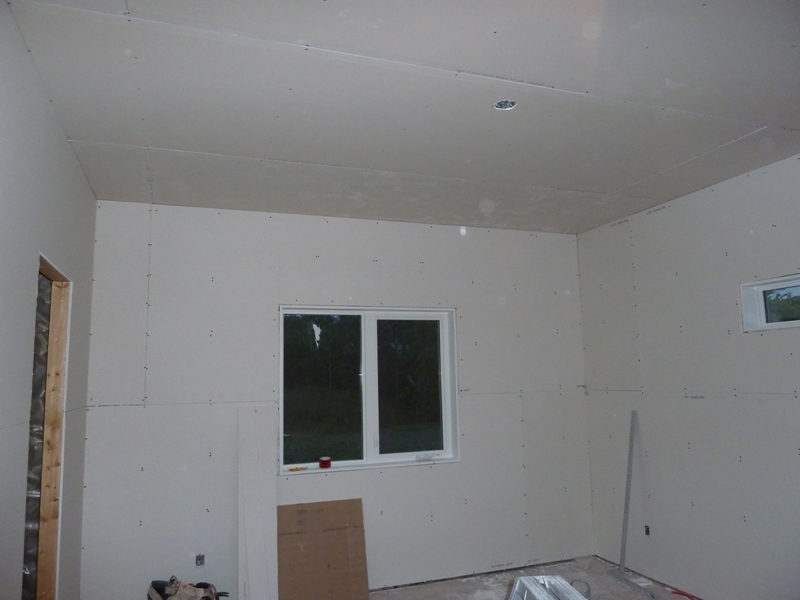Susan & Glenn came out on the evening of September 5 to help with some odd jobs...and Marshall thought it would be a good idea to see how the truck looked in its new home.
Fits quite nice...with lots of room to spare!
I guess they needed more torture (lol) cause they came back on Saturday to help some more. (Thanks guys. :) )
We rented a 1,000 pound packer to prep the garage for the concrete floor & pack the crushed concrete. Hope Glenn's arms finally stopped vibrating. lol Marshall wet it down and once it dried it was solid!! There will be another 6" of crushed something on top of this layer before the concrete is poured, but the concrete guys are responsible for bringing, packing & leveling this.
We thought that this was enough for one day, but Glenn had another plan. Let's move the igloo back to where it belongs (we had to move it last fall so they could build the septic field). Sounds easy enough...thank goodness for trucks, quads, ropes...and science!!!
Rope has been tied to the base and Alanna is pulling it with the truck. This didn't work too well, so the igloo was pulled off of base and moved in two pieces.
Need another motorized tool...
Quad to the rescue!! Good thing Glenn & Susan had their quads. Alanna had a blast driving Glenn's quad...even drove it off of the trailer. Have a look at the smile on her face and you know that she is enjoying herself.
They used the winch to pull the igloo into place. Alanna drove the quad down into the trees and Glenn is pulling the winch to hook it to the back of the igloo and let the quad do the work...I like that idea!
Of course there was a lot of muscle too. I was working with Susan, just stopped to snap some pictures.
Hook up the quad again and pull it onto the platform.
Just a little nudge (or two) and the igloo is in its new home. Glenn and Alanna worked great together...he gave very good instructions and she followed very well.
Above is before...below is after. We will put a coat of paint on it next year and it will blend in with the bush.
A HUGE thank you to Glenn & Susan for getting these two big jobs done!!!


















































