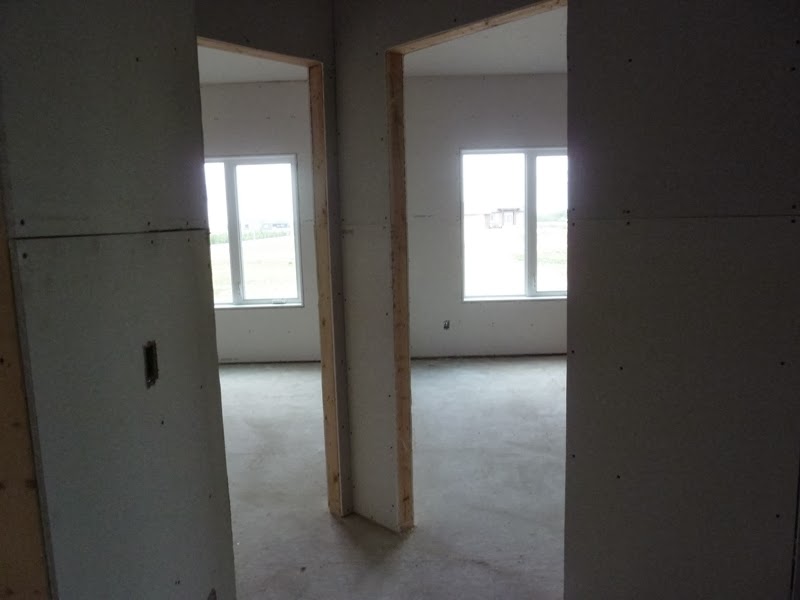At the front door.
In the front entrance looking towards door to garage.
Laundry area on left, 2 piece bathroom on the right, door to garage.
From laundry room to front door. 2 coat cupboards on the right.
From hallway to bedrooms - straight ahead is doorway to basement.
From doorway between mudroom & dining room. Kitchen is straight ahead & pantry on left.
From dining room looking into living room and on the right is the hallway to the bedrooms.
From kitchen - doorway on the right leads into the mudroom hallway on the left leads to the bedrooms.
Looking into the dining room & kitchen.
Looking down the hall to the bedrooms. 2 bedrooms to the right, main bathroom straight ahead and a linen (or something) cupboard on the left.
2 front bedrooms.
Bedroom 1/office/den. Master bedroom is visible through the doorways.
Bedroom 2/guest room. Linen cupboard is visible through the doorway.
From the bedrooms up the hallway - dining room window at the far end & stairway to basement on the left.
Master bedroom - ensuite bathroom on the right, walk-in closet on the left.
Main bathroom. The blue drywall is moisture resistant for use around tubs & showers.
Main bathroom - linen cupboard to the right of the shower.

















No comments:
Post a Comment