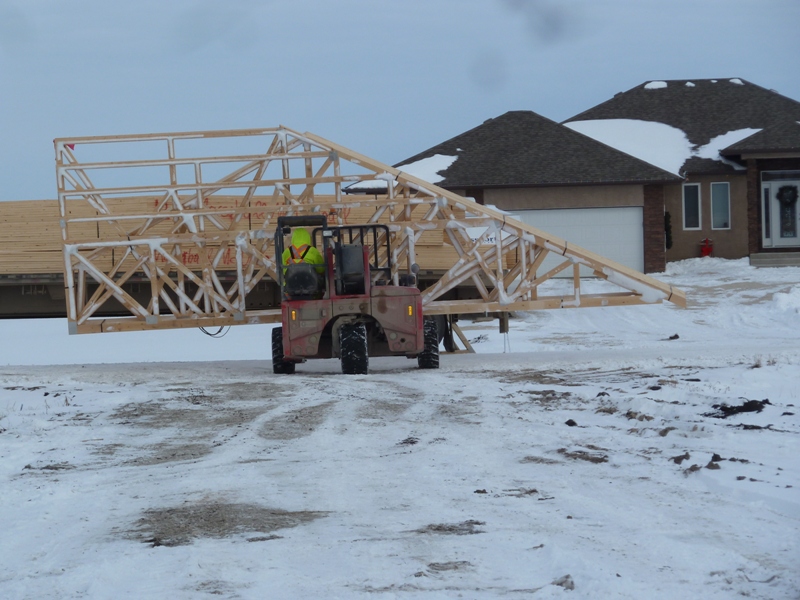The trusses arrived today - a full truck load of them with Marshall's name spraypainted on the side of each bundle.
Marshall took this one with his Blackberry...it wasn't that dark out!
Now let's decipher the sticks & try to explain what room you are looking at...
In the living room with the front door to the left and dining room window to the right. The yellow hole in the floor is the basement stairs. The area in this picture is the hallway to the laundry/mud rooms & the 2 piece bathroom.
From the front entrance looking down the hall to the doorway to the garage. On the left are 2 coat closets.
Stairwell to basement. To the left is the hallway mentioned above. To the right is the dining room.
Just before the door to the garage is a small closet for 'back door' coats & shoes. Under the window is where the washer & dryer will be.
Across from the laundry area is a 2 piece bathroom, shown above.
Looking into the kitchen & the pantry in the corner. The window on the left is the dining room.









No comments:
Post a Comment